
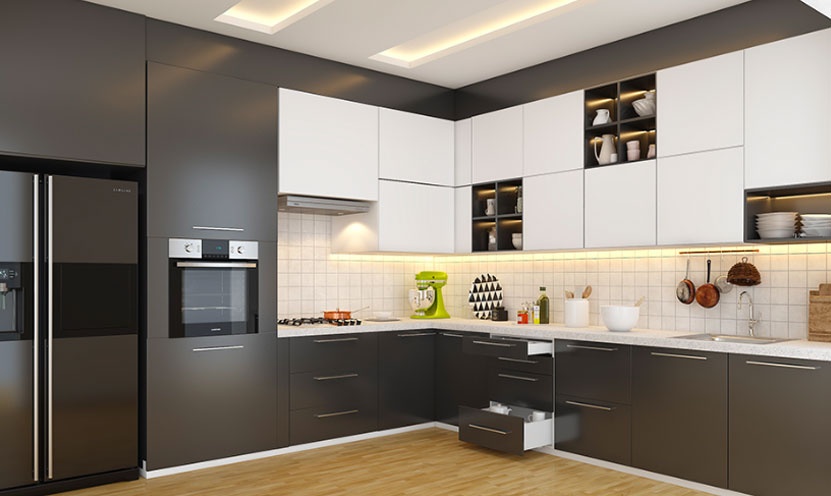
L Shaped Kitchen: Stylish Fit for Small Kitchen Interiors
Got limited space in your kitchen? No worries. We have an elegant L shaped Kitchen design for you. It can be styled to be safely tucked into the most comfortable corner of the kitchen. In analyzing the kitchen space, our interior design experts in Kerala will explain which corner to build it, without stopping the movement in and out of the kitchen. This is best suited for small kitchen spaces, where one person will handle the kitchen and manage the neat arrangement of appliances. In cities like Kochi, Bangalore, and Mumbai, where people have small homes and have portioned their halls into kitchen space, the L Shaped Kitchen is one of the popular kitchen designs to opt for. Our kitchen designs will maximize the floor space and give a new, modern look without spoiling the aesthetic beauty of the kitchen,
Contact Us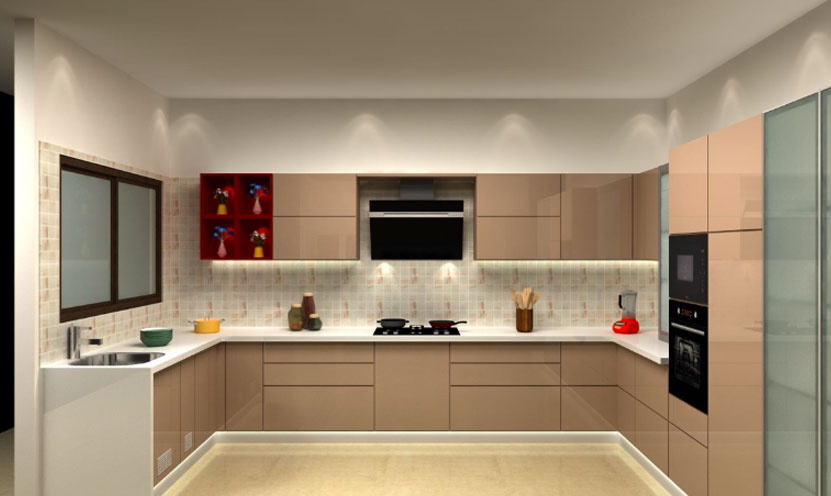
U Shaped Kitchen: Remodel Large Kitchens with U Shaped Royal Look
Indian homes have always loved the U shaped kitchen. This is because most traditional Indian homes have had large kitchens, attached to a mini storeroom and a pantry workspace room. So, if you have a new home with a large kitchen space, it is best to have the traditional, yet highly functional U shaped kitchen in Kerala. This style allows families to have plenty of cabinets, cupboards, and wall adjacent units that will store food, utensils, and appliances in a very handy manner. With such positioning, the cooks can manage the workflow, prepare the meals on time, serve them on the dining table and also not interrupt the movement pathway in the kitchen area. It is highly versatile, as it is shaped like a U leaving the center space free and airy.
Contact Us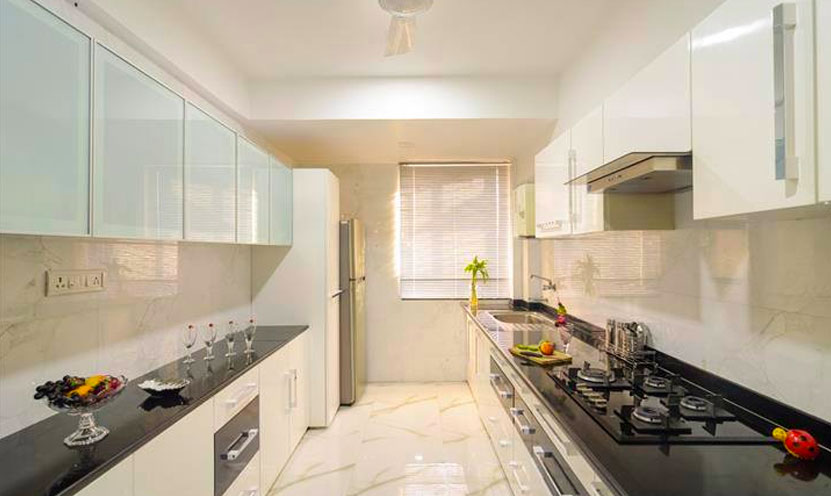
Parallel Kitchen: Creative, Compact Kitchen Design for City Apartments
In cities, you can now opt for the lovely Parallel Kitchen. This kitchen design concept is undertaken by our Kochi kitchen interior design experts after assessing the space you have. It is also termed a galley kitchen, where you can have two workspaces in a parallel style. They will be positioned adjacent to the walls facing each other. This is a preferred kitchen style that flats and apartments in cities like Kochi, Chennai, and Bangalore select as you can have cabinets, cupboards, sinks, faucets, and workspaces adequately distributed. Plus, this will be all within arm’s length and nothing will block the middle space of your kitchen.
Contact Us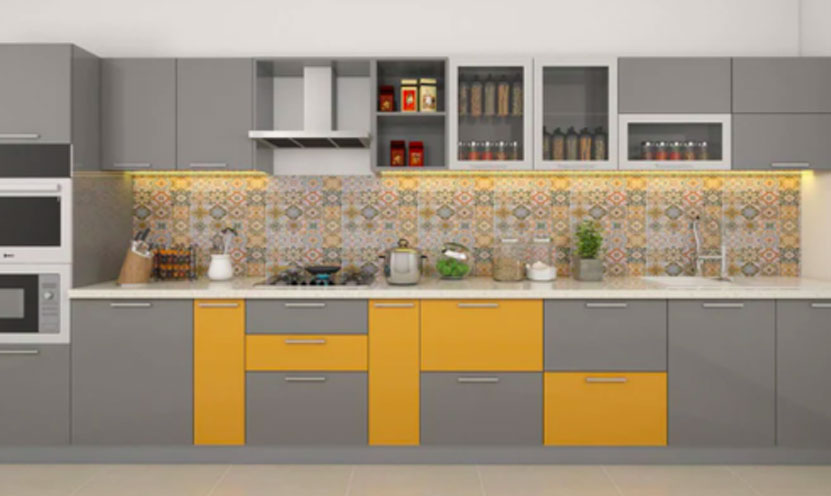
Straight Line Kitchen: Chic Kitchen Design for Studios & Small Apartments
The straight line kitchen is minimalistic and stylish in its own way. This is best for small flats in Kochi where the kitchen is not a fundamental part of your daily activities. This is mostly adopted by studios, and single resident apartments, where budget is your highest priority. These affordable kitchen layouts come with cabinets and cupboards that are arranged in a straight line in one corner of the home. It saves money and space, without spoiling the beauty of your aesthetic home. If you have a large kitchen, then this kitchen interior design is usually given to your secondary kitchen. This way you can talk to your guest, prepare in front of them and also serve immediately. It is very easy to maintain.
Contact Us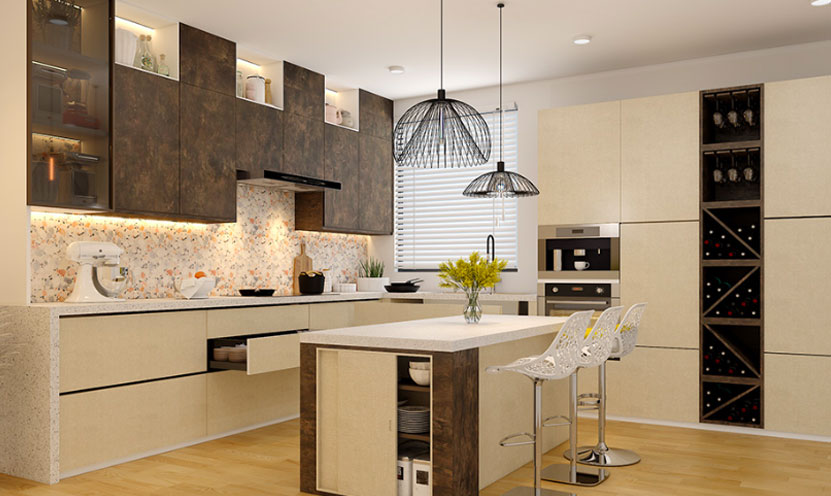
Island Kitchen: Cozy and Contemporary Kitchen Design
If you need a contemporary touch to your new kitchen, then go for the Island Kitchen Design which falls under the popular kitchen designs category. This is a free standing, unconnected structure. In case you have a widely spaced kitchen that looks traditional, we suggest this island element to it. For this, interior design experts will measure the kitchen; plan out L shaped modular design, and have an island table with cabinets in the center of the kitchen. The design will match the entire kitchen look in a very cozy and functional workflow. This is the best option if you like to serve hot food right in the kitchen, and when the electrical appliances like refrigerators, grinders, grills, stove tops, and dishwashers are arranged like an L around the island. It is not attached to any of this and stands out in a fuss free manner.
Contact Us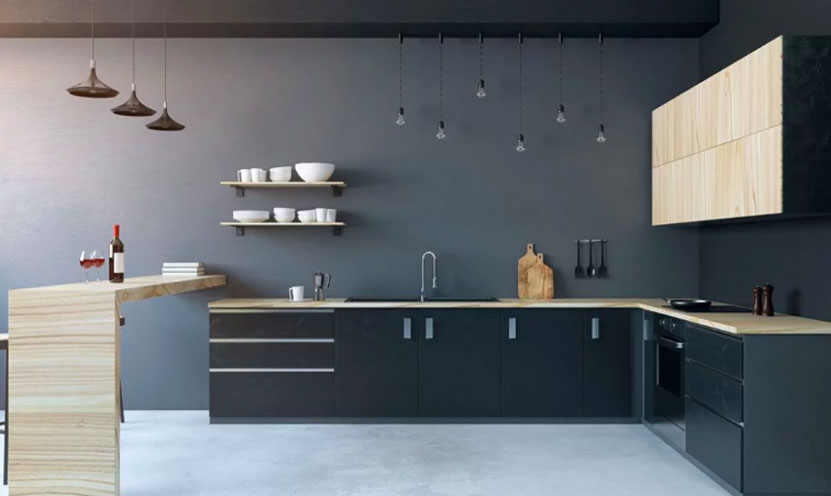
Peninsula Kitchen: Informal and highly Functional Suited for the Urban Kitchen
A Peninsula Kitchen is an upgrade of the kitchen island that serves two purposes. An island kitchen stands alone and is a great add on – if you have a large space. But, if you like the kitchen island style, but do not have space – then you need to go for the lovely Peninsula Kitchen Design. The core difference here is that the island will be connected to the wall and will join as a part of the L shaped style. Plus, you can add seating on one side (for serving people) and cabinets on the other side. Here, you can enjoy socializing with the Island design and also store anything without losing space. It is a great option as you get more movement in a compact kitchen space.
Contact UsFrequently Asked Questions

